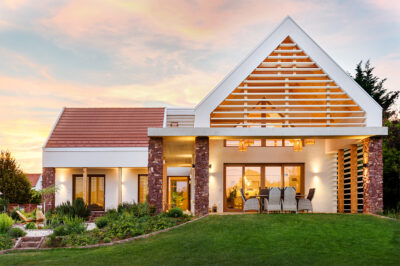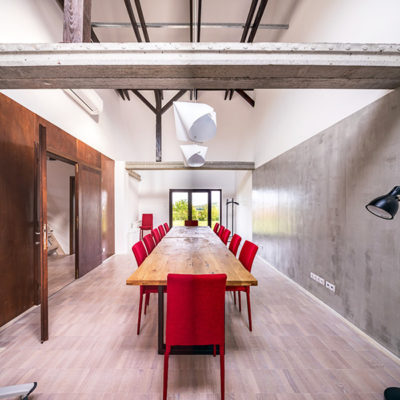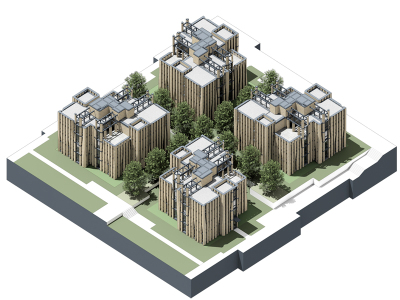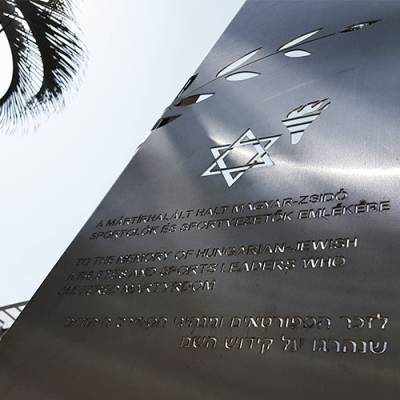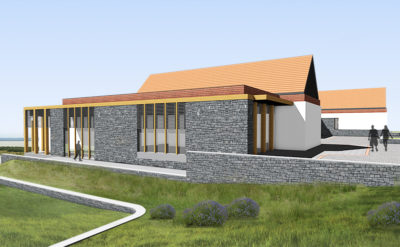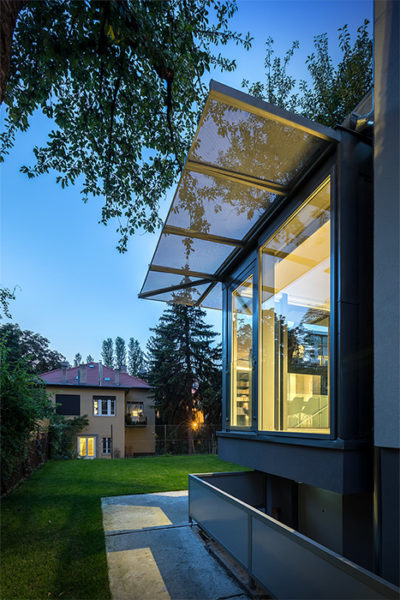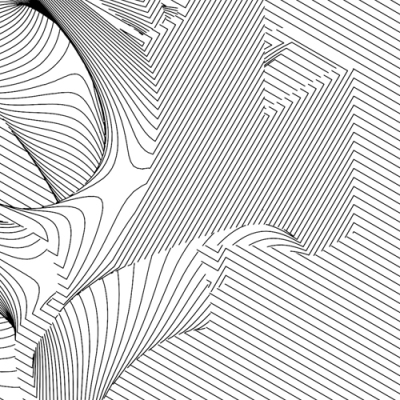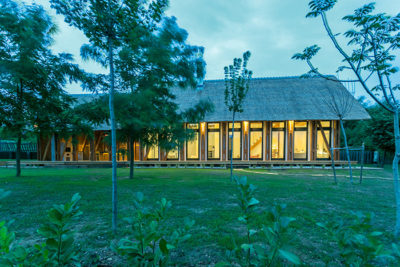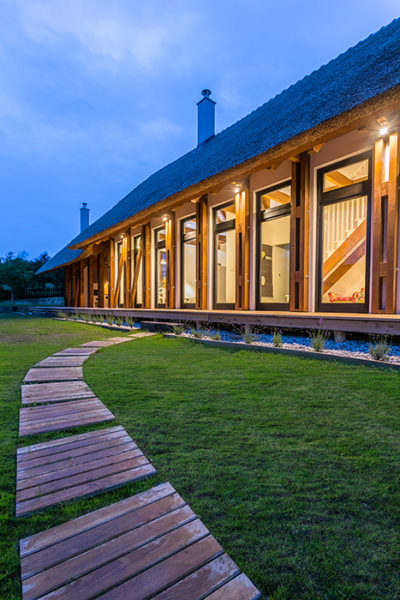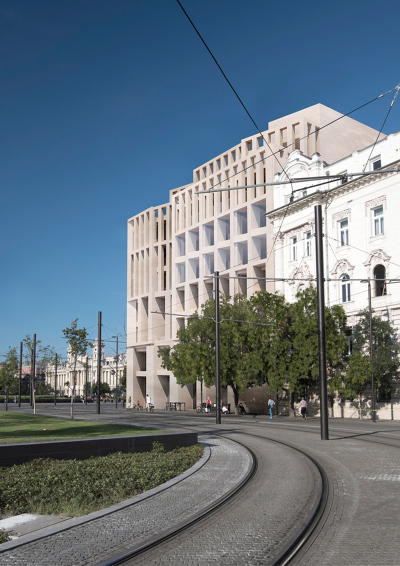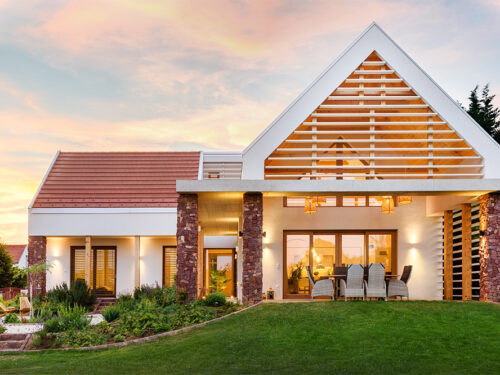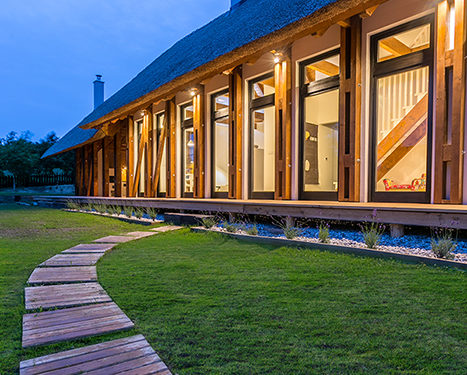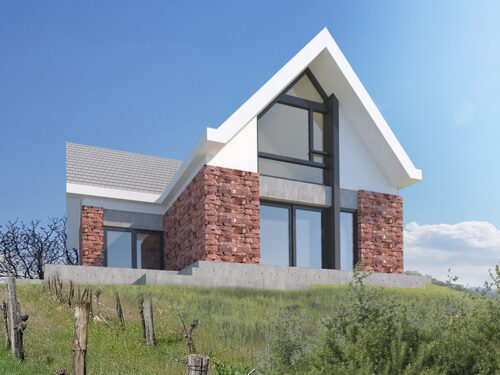The plan distinguishes two important aspects of its context: culture and nature. The proposal develops different urban relations: the aspect of nature is maintained via the elevated mass over the site, thus keeping the visual connection with the Stadpark, the cultural aspect is to transform the corner of the Stadtpark into a public square.
The design considers the atrium as an influential part of the building composition, its purpose is both symbolic and functional: on one hand, the formation is strongly connected to the notion of the Bauhaus experimentalism, on the other hand it is an architectural concept of shifting the transparent atrium towards the public square at the corner of Stadtpark, thus creating a substantial and immediate connection with the public.
Project Data:
Client: Bauhaus Dessau Foundation
Status: Competition entry
Location: Dessau, Germany
Yera of design: 2015
Planning area: 4000 sqm
Project Team:
Architect: Barna D. Kovacs
Coworker: Levente Gyulai














