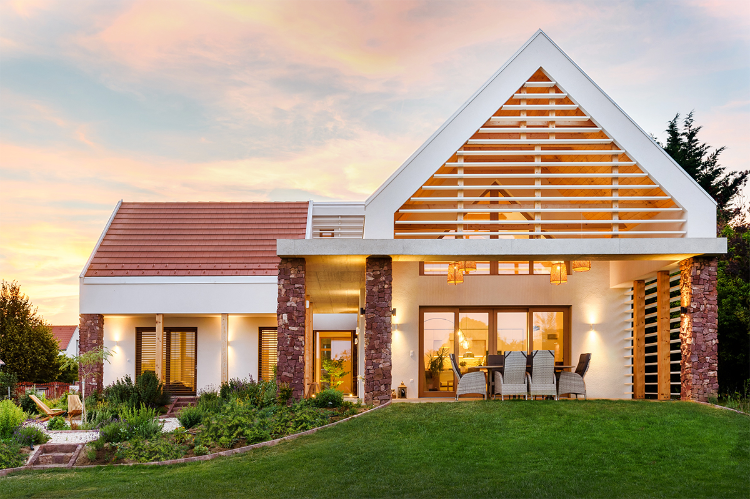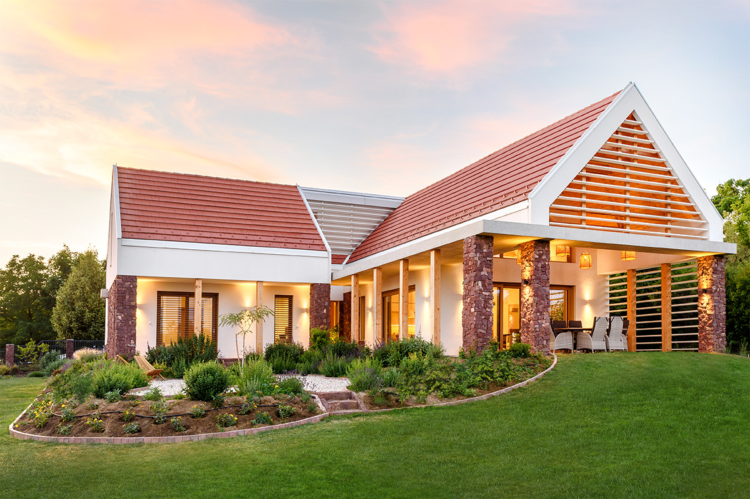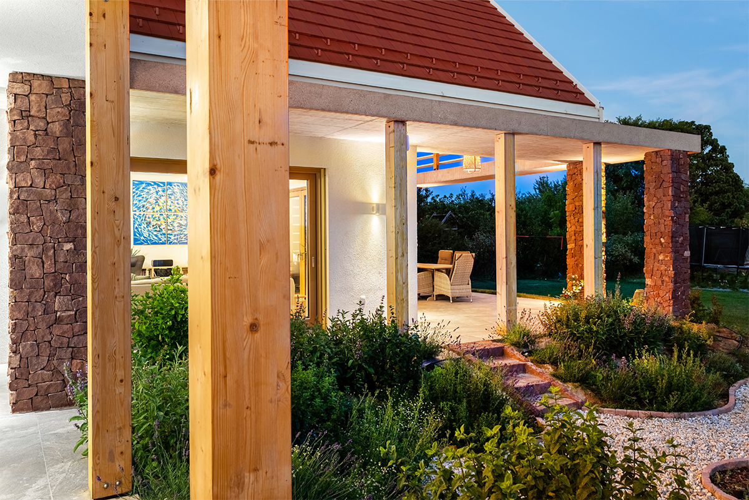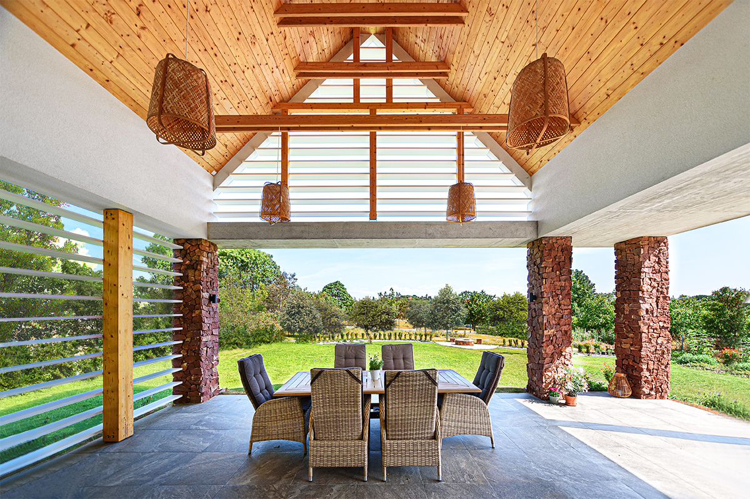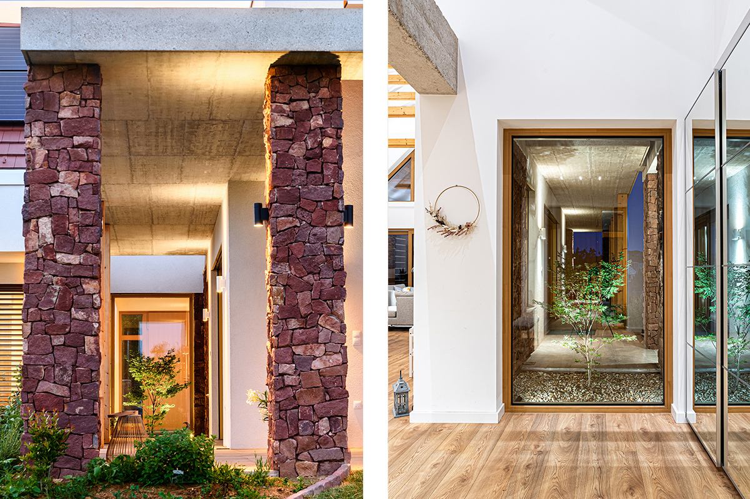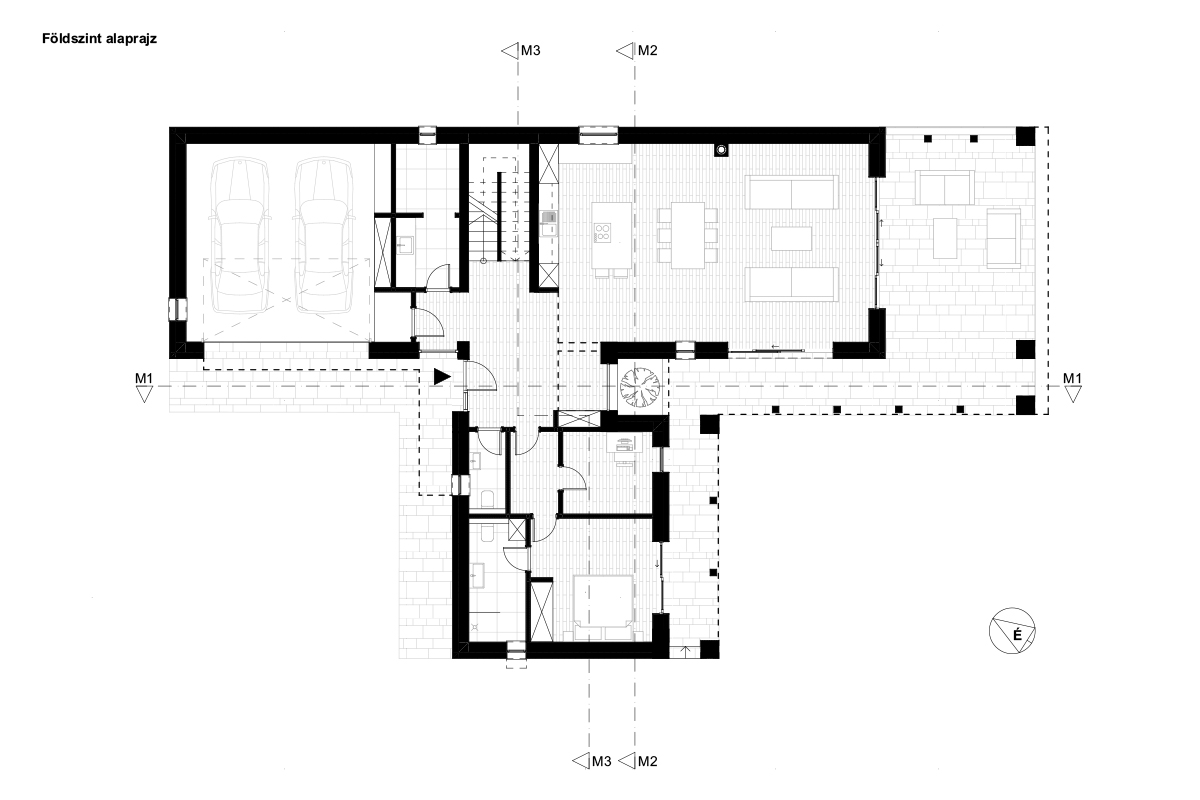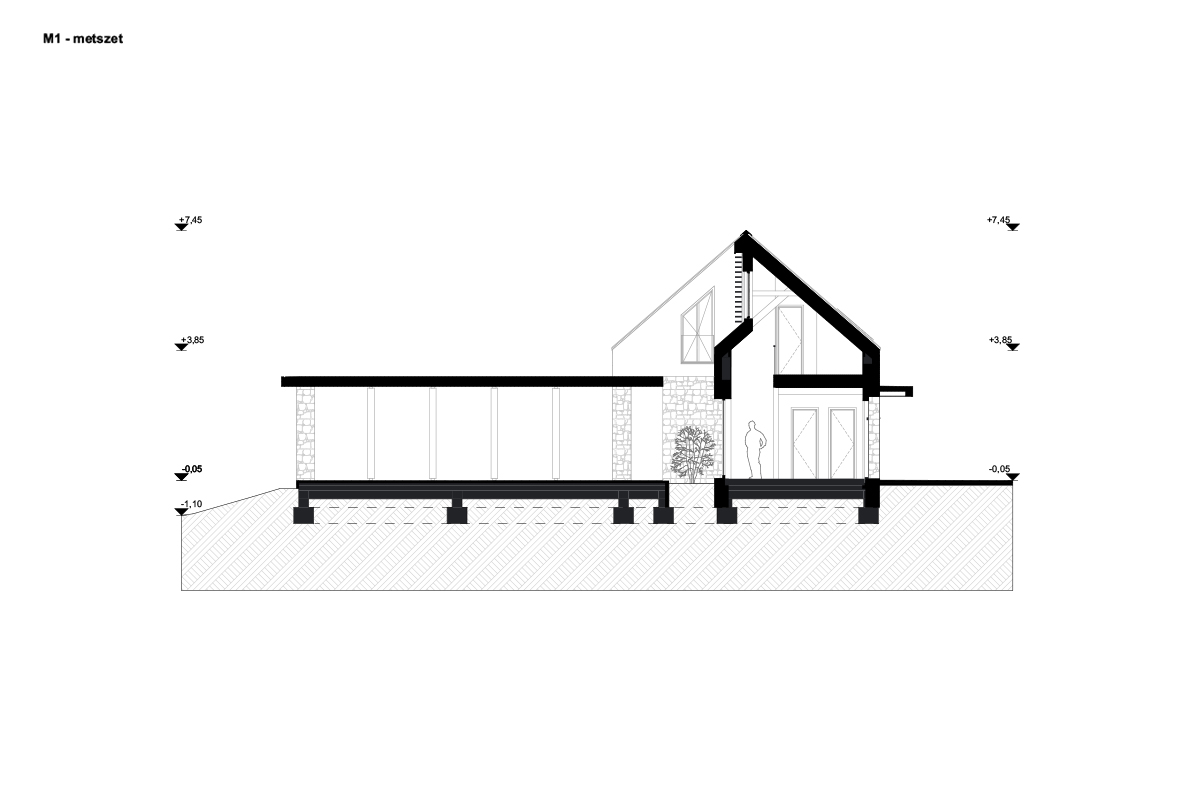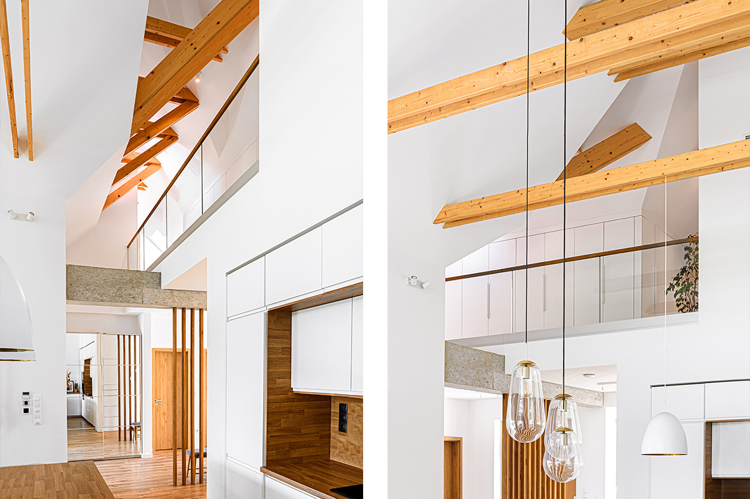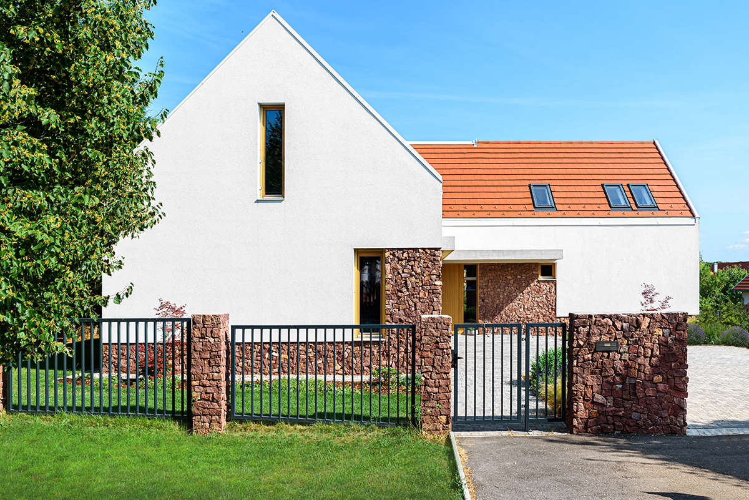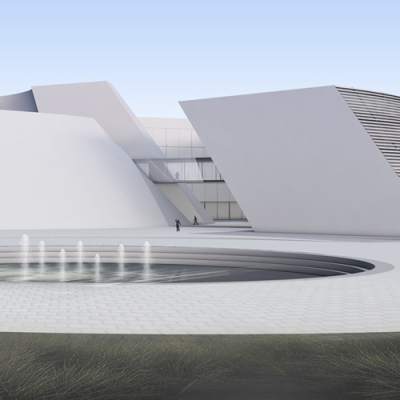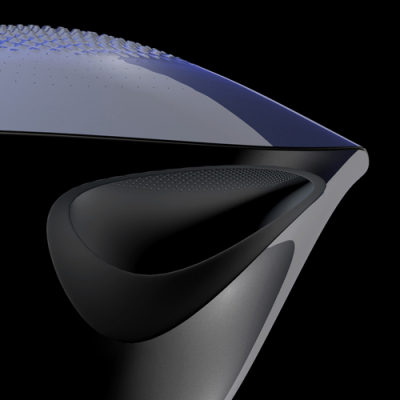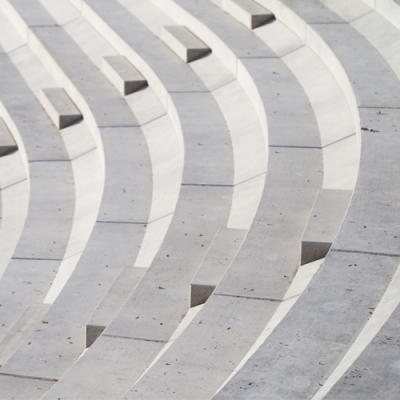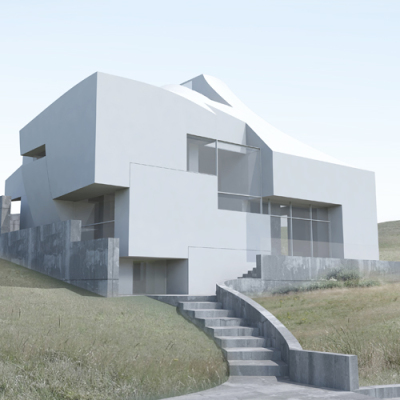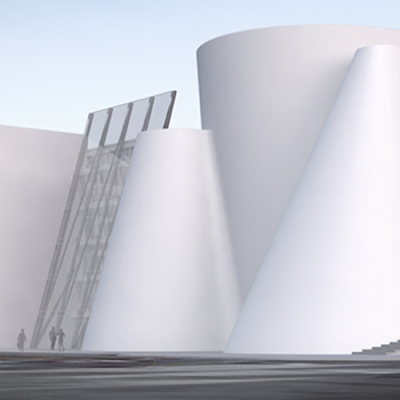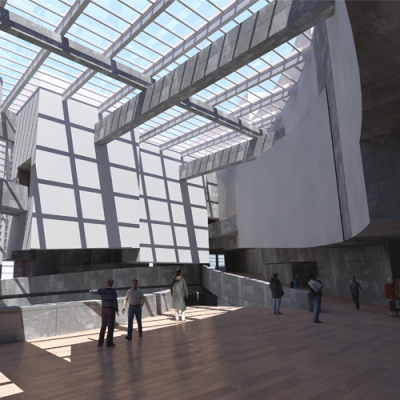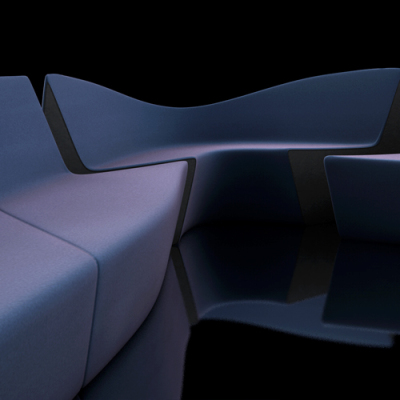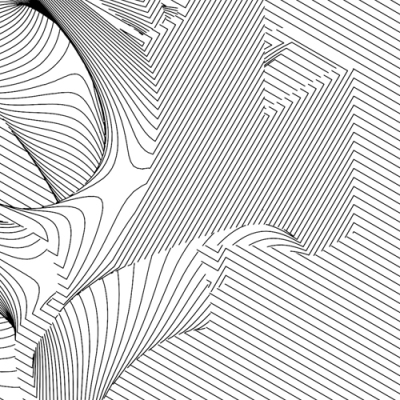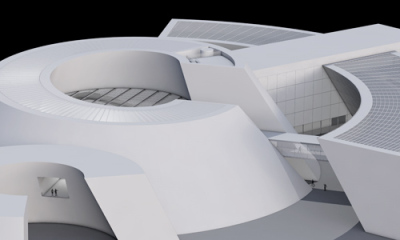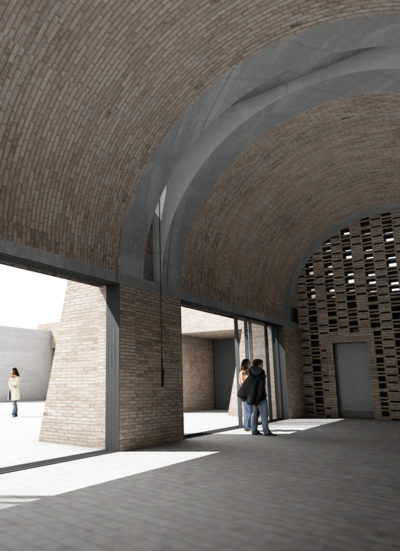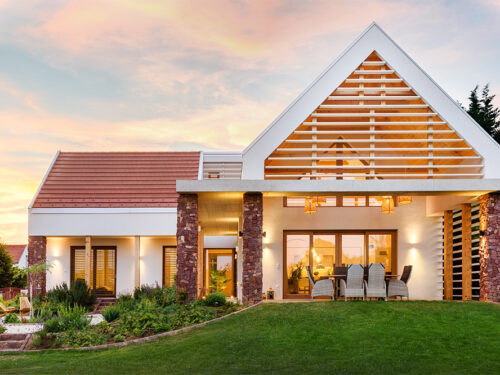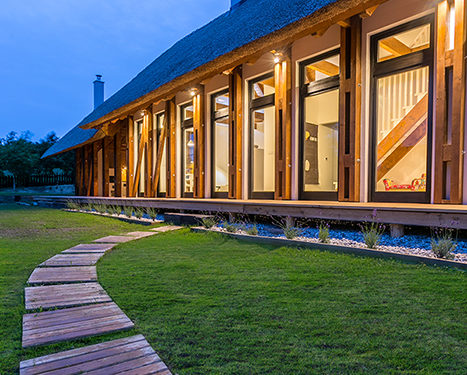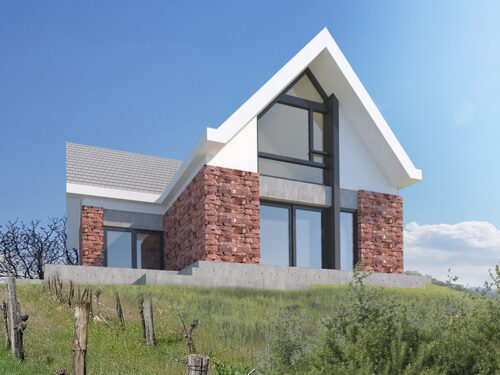Folk-Urban renewal
The residential building is the home of a four-person family that moved from Norway to the Balaton Uplands. The design principles focus on a close connection to the landscape and a contemporary approach. The building is a free-standing, traditionally massed structure, fitting into a “T”-shaped floor plan, with a gable roof and an open truss above the main living spaces. The facades are closed towards the street, while they open towards the rear garden, connecting with nature through a porch and transitional covered-open spaces.
The transitional spaces are organically integrated into the building’s use and orientation. Upon entering, a small internal garden welcomes you, guiding your gaze towards the garden area. (See: Ground floor plan) The continuous kitchen, dining, and living area is the main living space for the family, which is complemented by a covered-open terrace. The structure and function of the covered-open terrace are connected to the porch roof structure on the south-southwest side of the building and the recessed building volumes. The continuous transitional space, enclosed by stone and wooden columns in front of the windows, provides shading and living space between the garden and the building.
The spaces, designed through the reinterpretation of traditional architectural elements, are formulated as an extension of the landscape and location. The building strives for harmonious coexistence with its environment and users.
Project data:
Client: n/a
Type: Completed
Location: Felsőörs, Hungary
Year of completion: 2025
Planning area: 250 sqm
Project team:
Architect: Barna D. Kovacs
Structural engineer: Beáta Horváth, Csaba Böhm
Mechanical engineer: Barnabás Bagi
Photo: István Homoki
