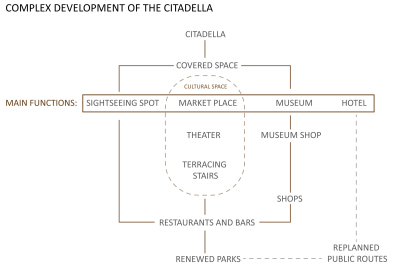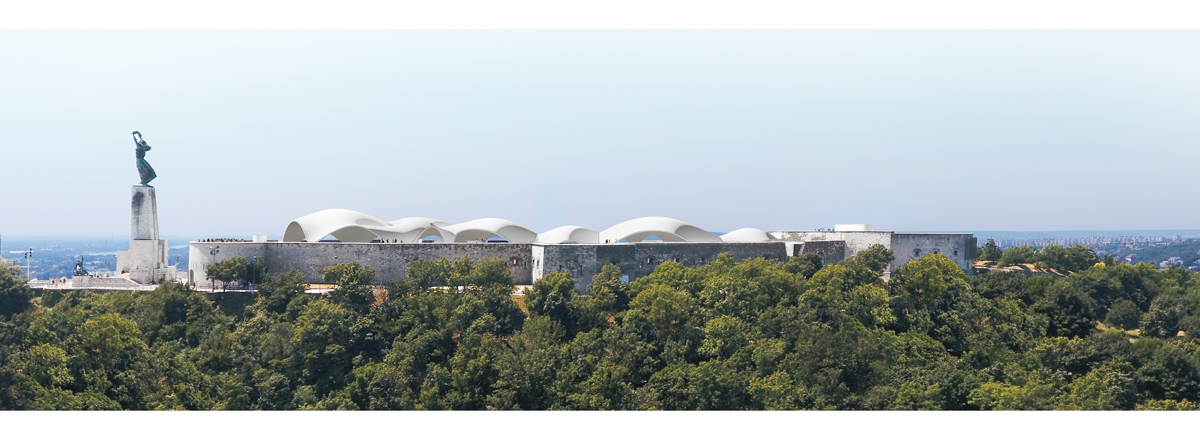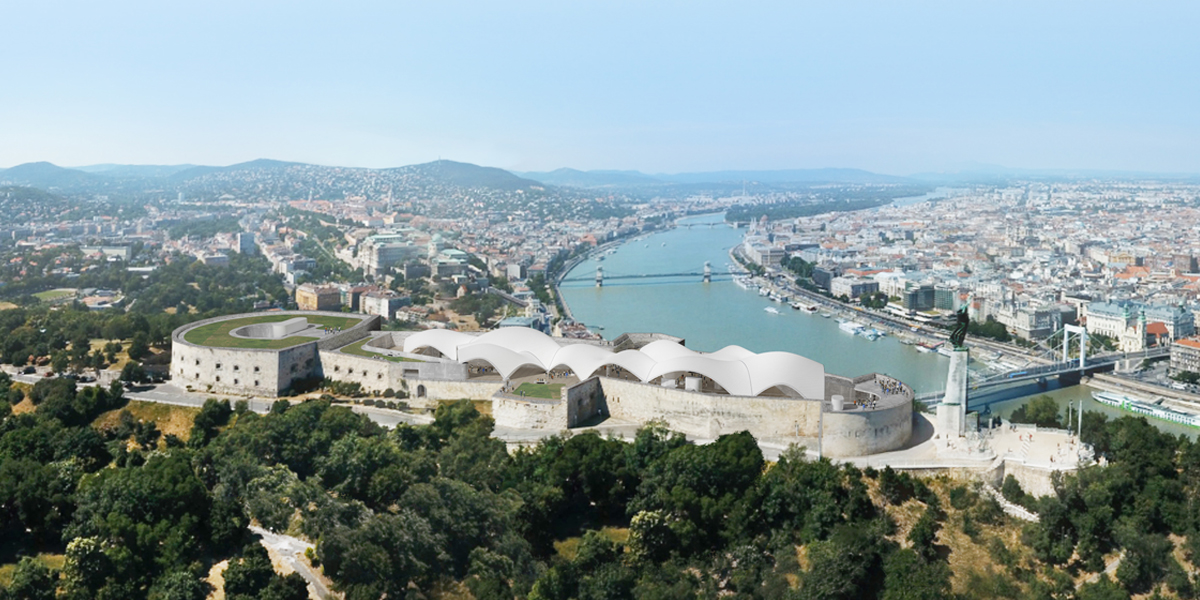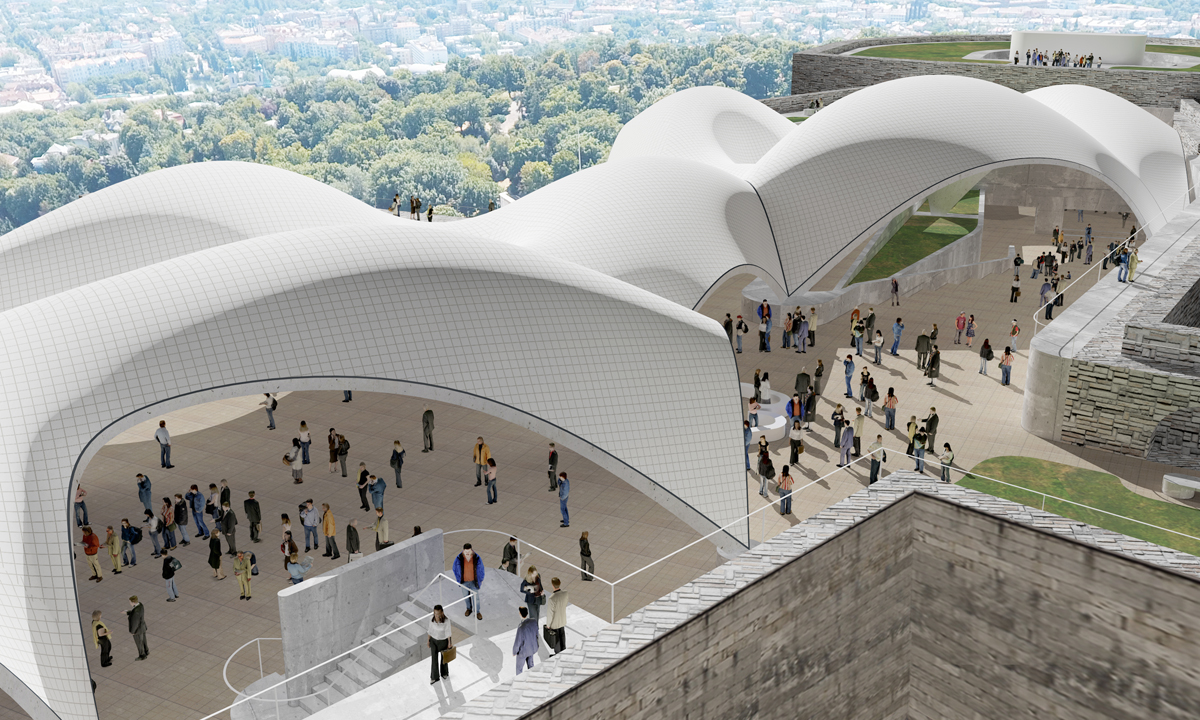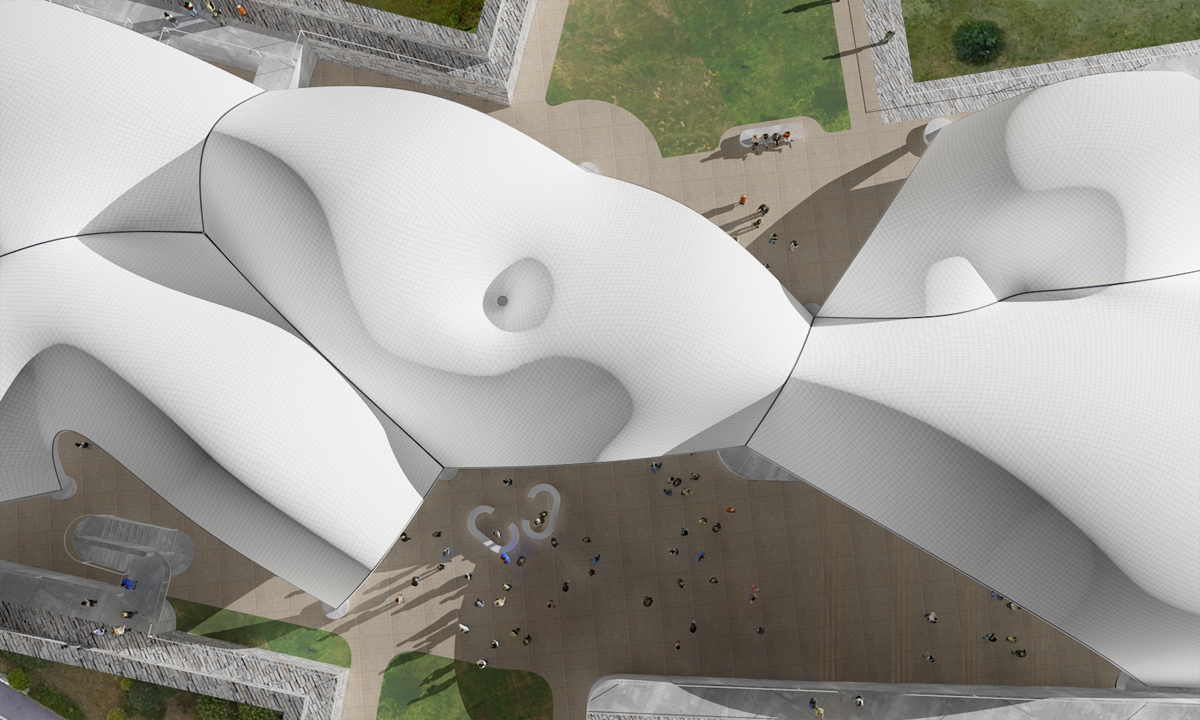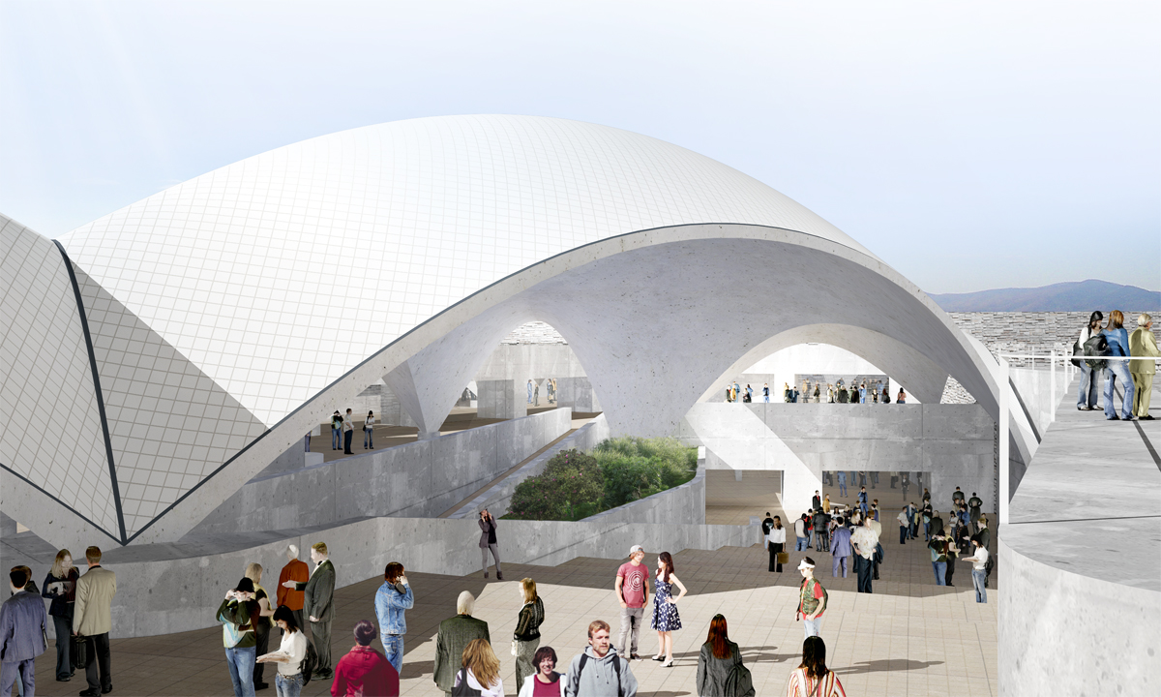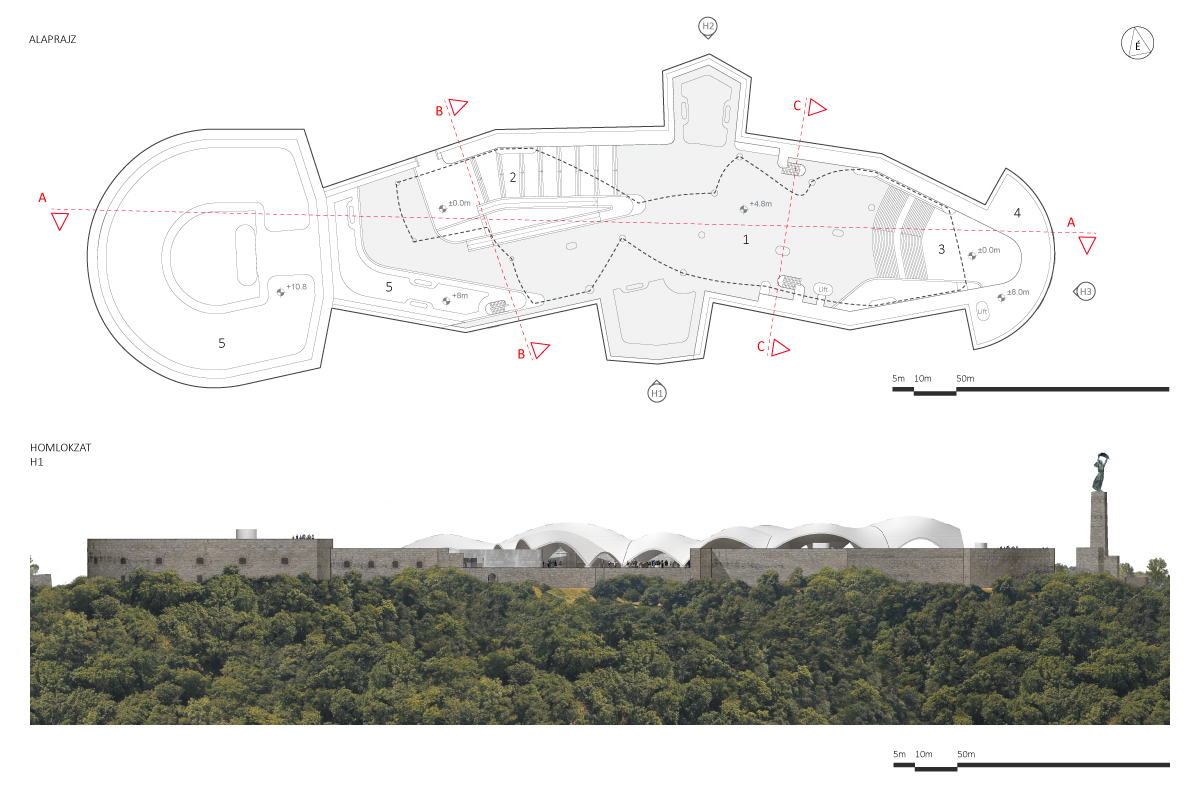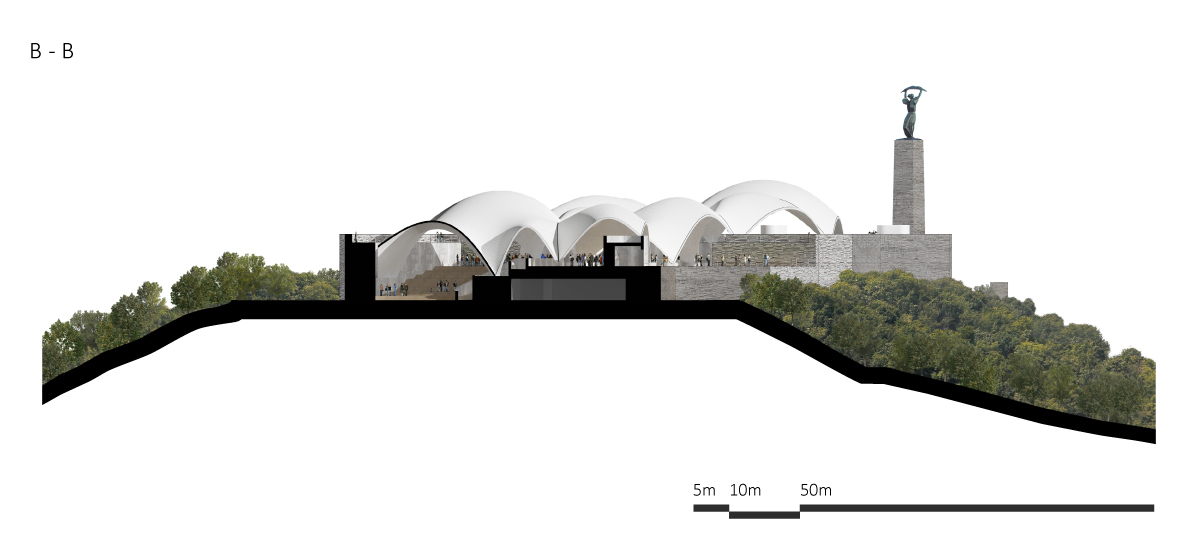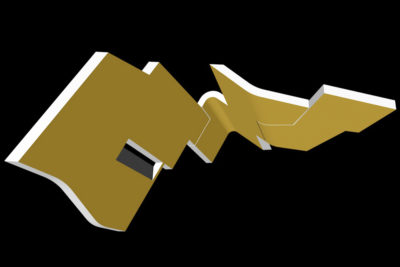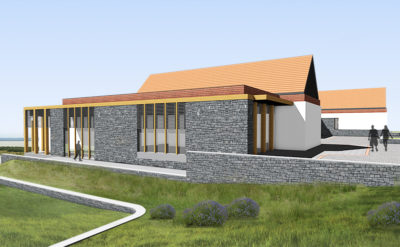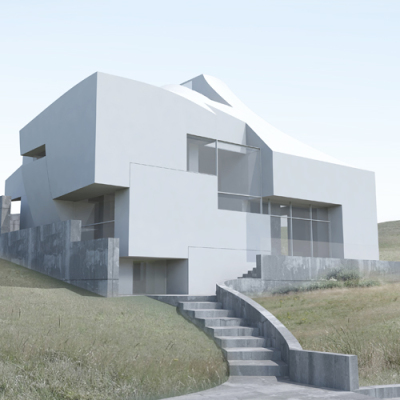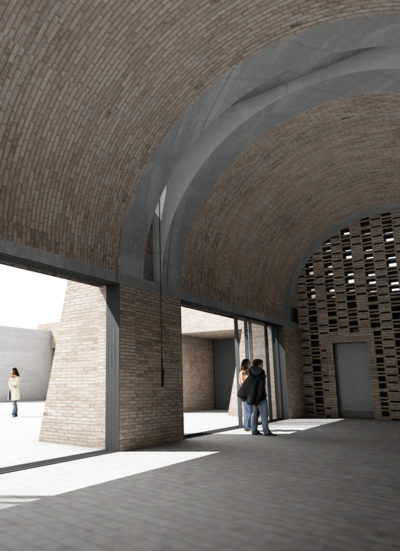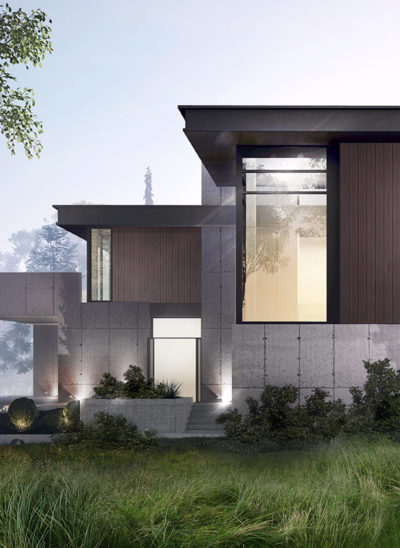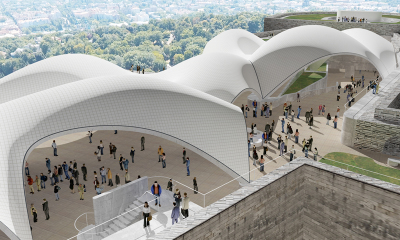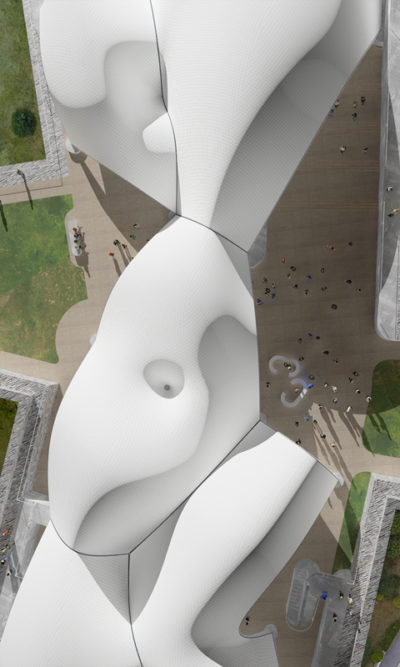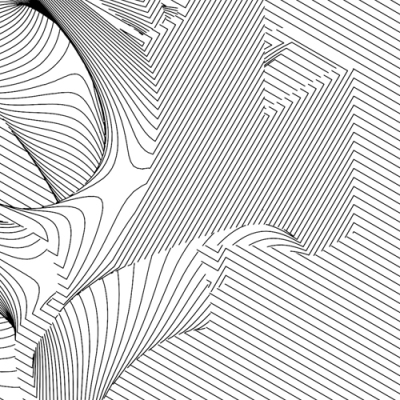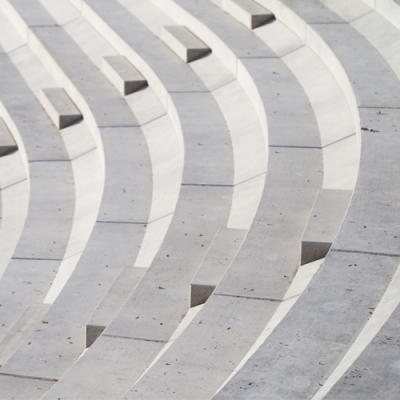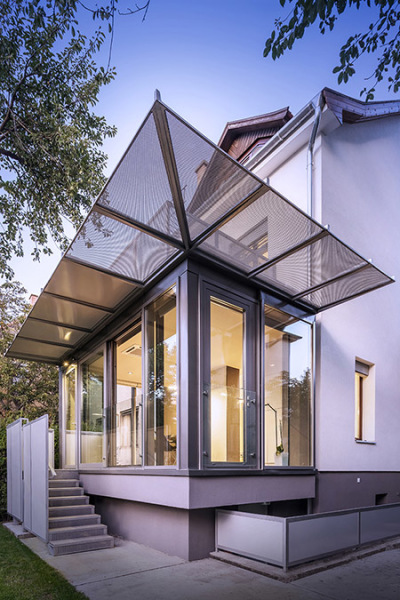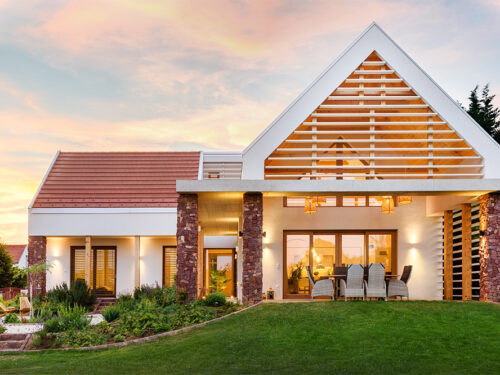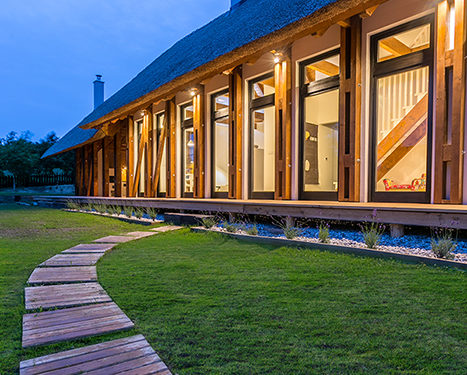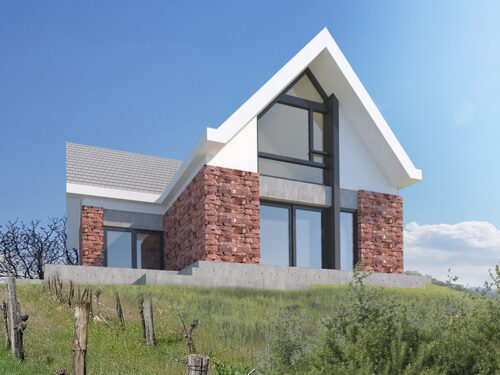Introduction
The Citadella is the fortification located upon the top of Gellért Hill in Budapest, Hungary. The Citadella’s surrounding is at Budapest’s important touristic location, because of the view of the city. The fortress itself has less significance because its functionality has not been developed in the past decades. The plan indicates transforming and extending the fortress’ values towards a more cultural and emblematic place of Budapest’scity scape. The main attribute of the addition to the fortress is the thin shell phenomenon that flows over the existing walls. This shell structure provides protected space for different cultural activities. The site and the public routes had been replanned in a way that the visitors of the Gellért Hill have an easy and natural access to the inside space of the fortress.
The idea of structure as art
The location is very sensitive and historically distinguished, therefore a simple and translatable solution is required for the public. The thin shell structure can be seen as a reasonable engineering feature, reflecting traditional essences of the laws of nature, but in this particular situation it results in a unique system. The concept is to form structural and architectural aesthetics in the design of the roof shell. The constraint of the structure is the fortress’ existing geometry, the morphology of the roof shell adopts to this surrounding, but still maintaining structural efficiency.
Operation sustainability
Many new functionalities had been incorporated into the plan, which have been detailed in the “Complex Development of the Citadella” programme. The whole of the fortress’ inside had been replanned.
It includes an open air theater, hotel, renewed sightseeing spots, 3000 square feet of covered space for mobile shops to sell their artifacts, a Word War I. memorial museum, shops and many other types of public space.
Project data:
Client: Lechner Nonprofit Kft.
Status: Architectural Competiton
Location: Budapest, Hungary
Year of design: 2016
Planning area: 5000 sqm
Project team:
Architect: Barna D. Kovacs
