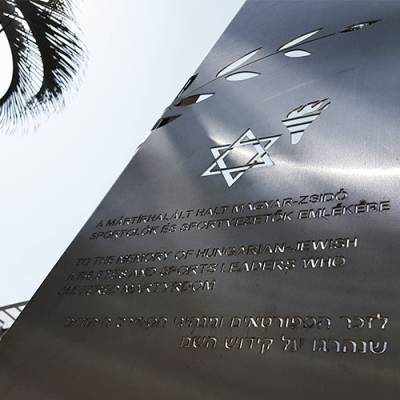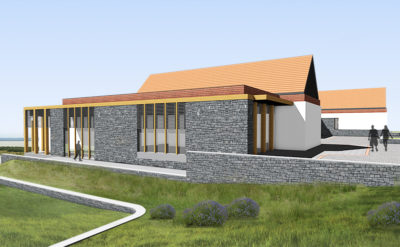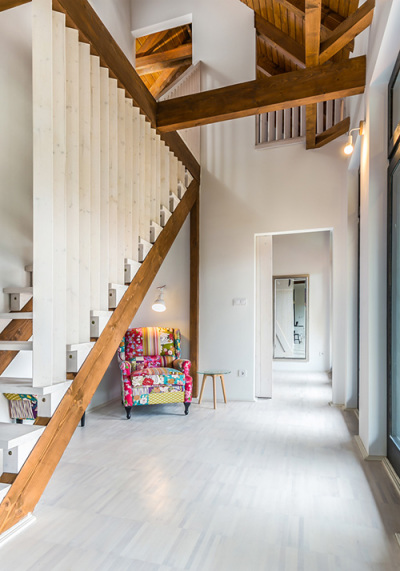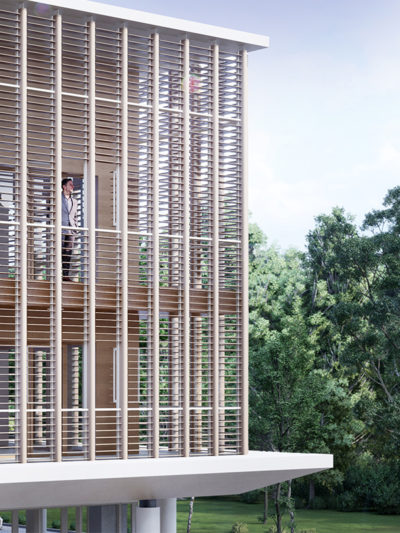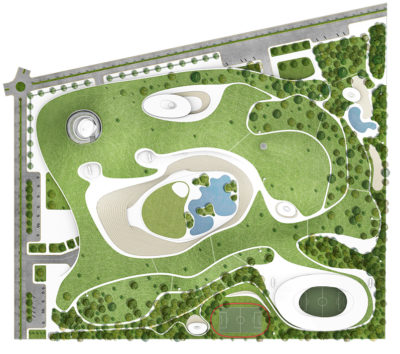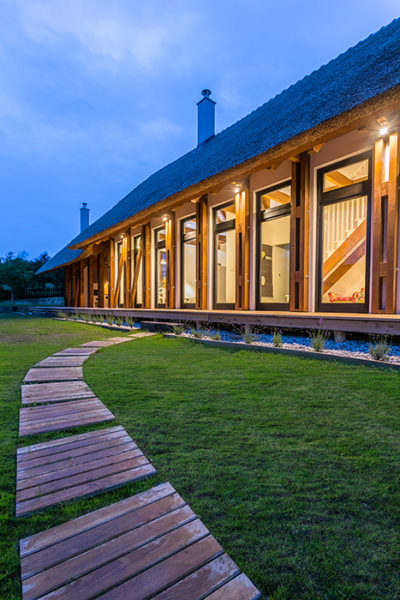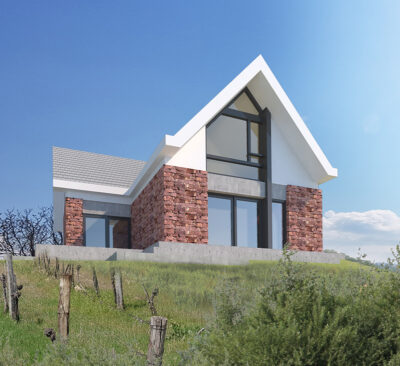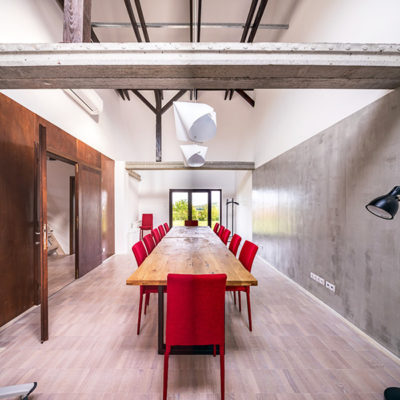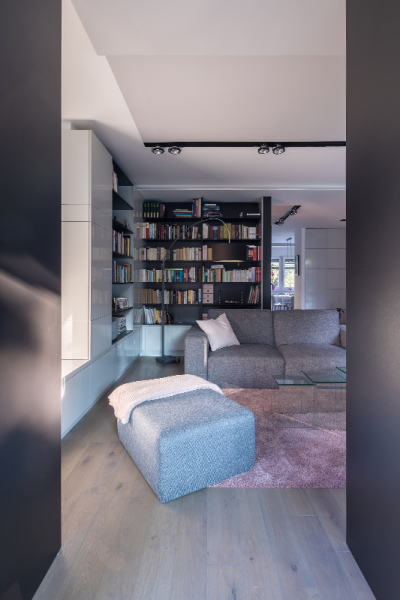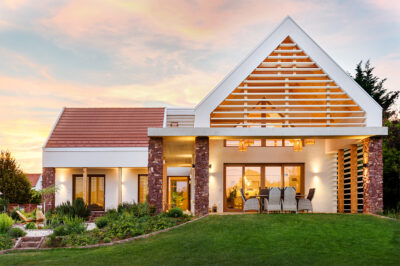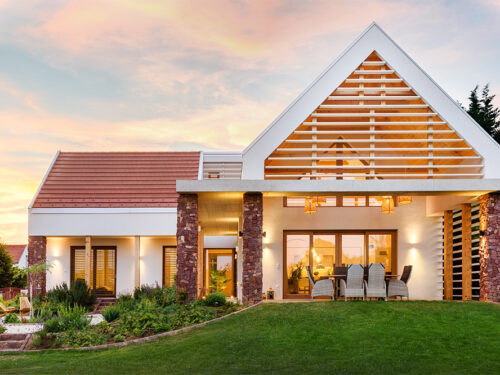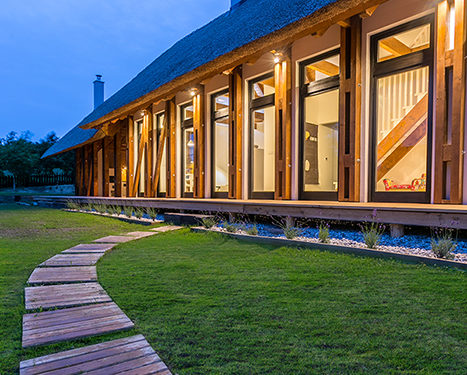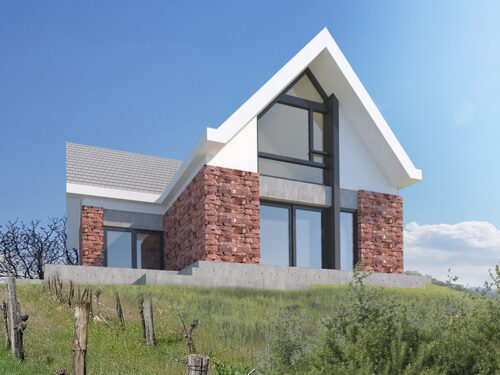The building is located on a 60.000 sqm plot and the design includes three main functional units:
1 – The Badacsony Cultural and Tourist Center and its surroundings
2 – Viticulture areas, farms and wineries
3 – Wine tourism service and accommodation buildings
Project data:
Client: Hungarian Acadamy of Arts, section of Architecture
Type: Architectural competition
Location: Badacsonytomaj, Hungary
Year of design: 2021
Planning area: 2500 sqm
Project team:
Architect: Barna D. Kovacs






