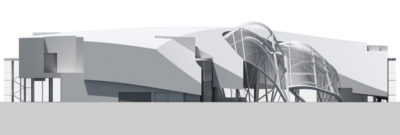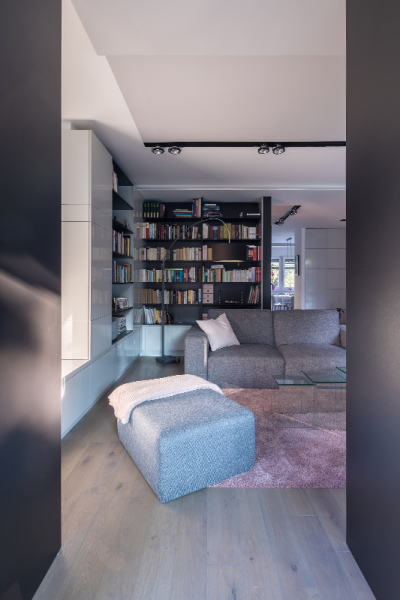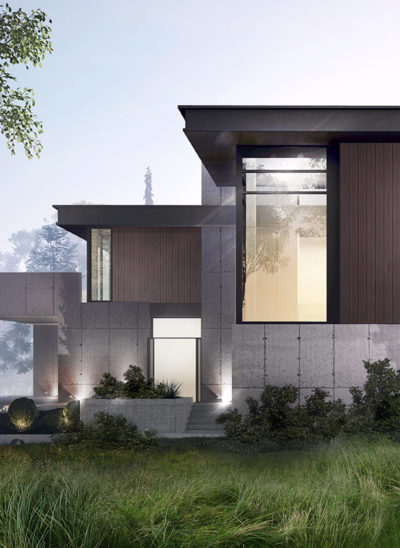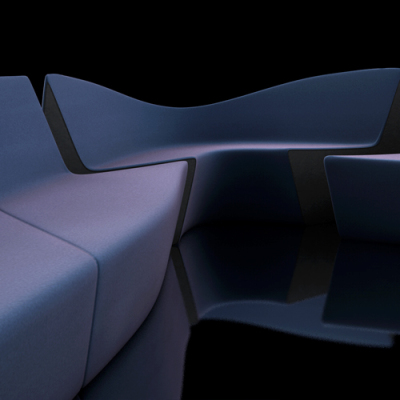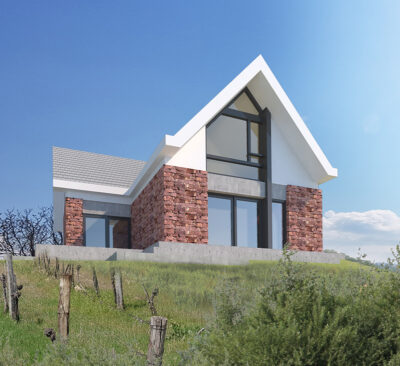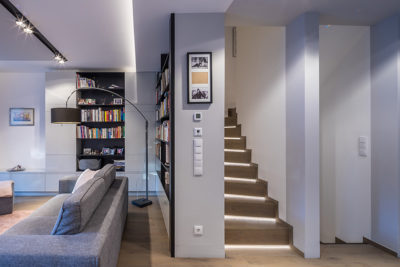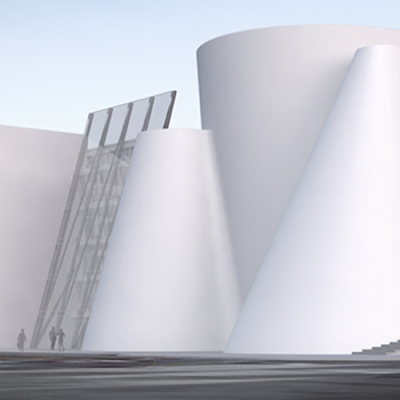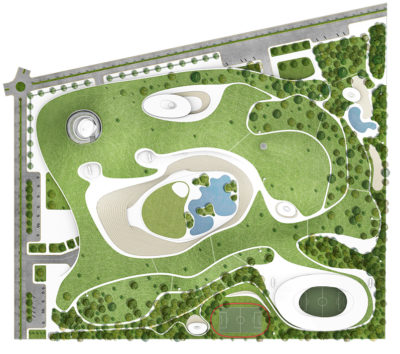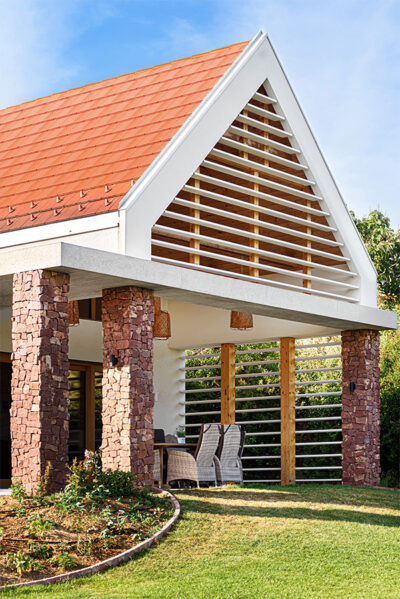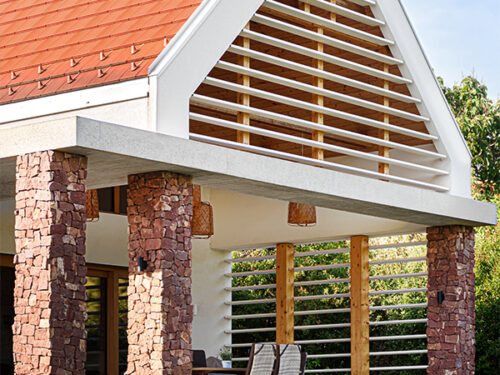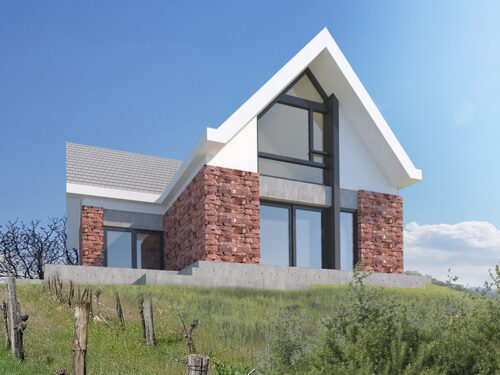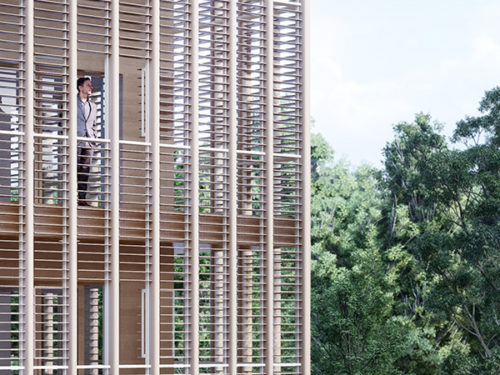Reconstruction, extension and interior design of a duplex residential house
The duplex residential house, built in the 1970s, has undergone a complete redesign and reconstruction along with having built an extension to the backyard elevation.
Prior to the reconstruction, the living room was facing the street and the kitchen together with the dining room faced the backyard.
We have redesigned the first floor as a central family living place, according to the owner’s conception. The kitchen-dining room took place at the street front and the living room with the glass facade extension connected to the garden.
The bedrooms and the bathrooms have been rebuilt and renovated on the second floor while two children rooms have been created in the attic.
Project data:
Client: n/a
Status: Completed
Location: Budapest, Hungary
Year of completion: 2019
Palnning area: 250 sqm
Project team:
Architect and interior designer: Barna D .Kovács
Coworker: Eszter Tusán
Structural engineer: Dénes Alibán
Mechanical engineer: Géza Porosz
Electrical engineer: Csaba Zentai
Building contractor: PopARCH Kft.
Photo: Tamás Bata














