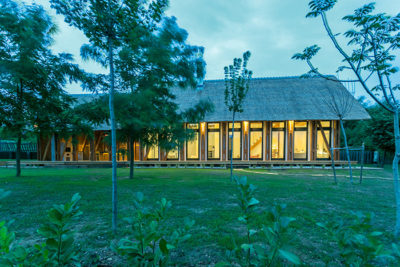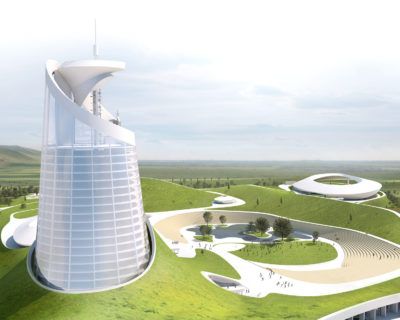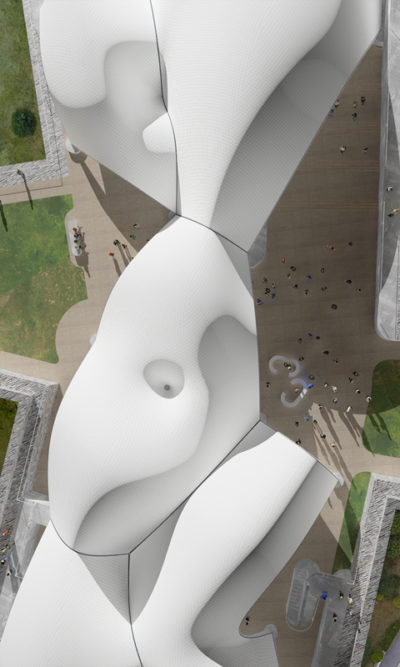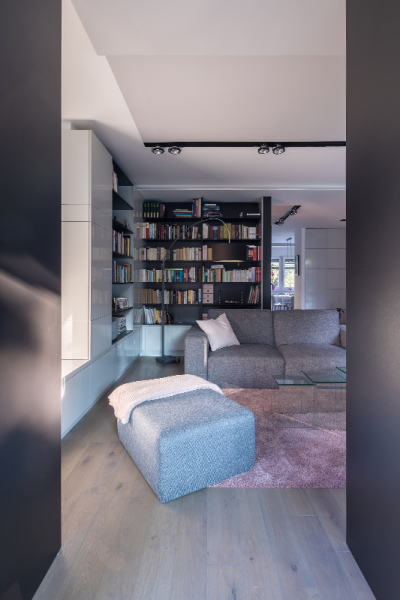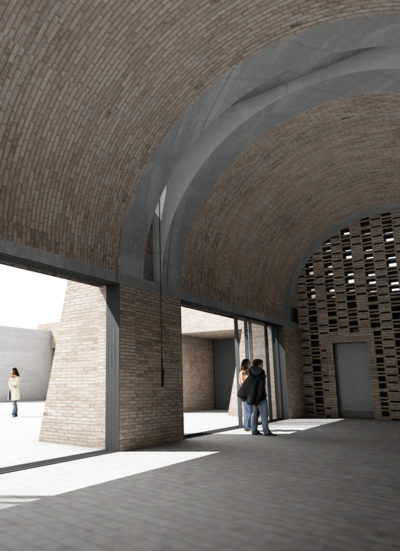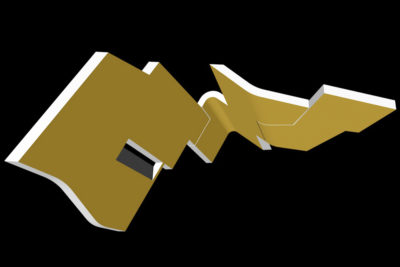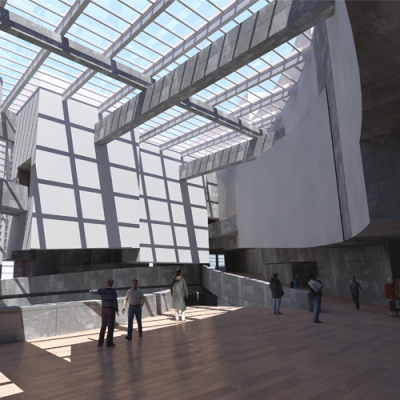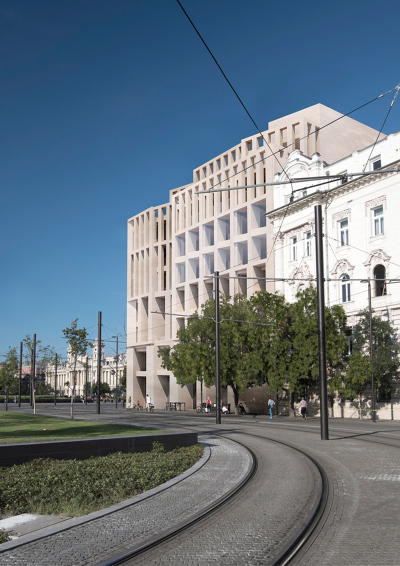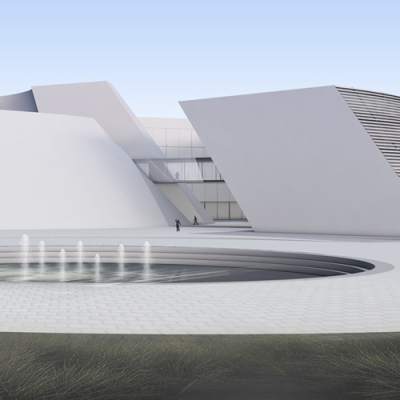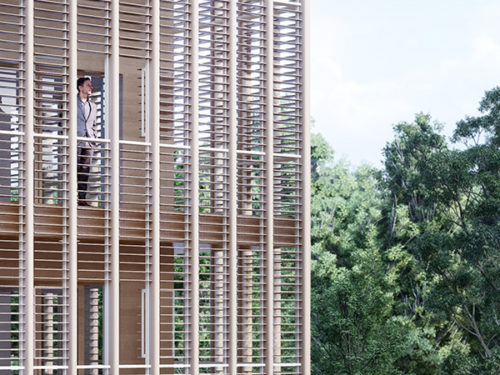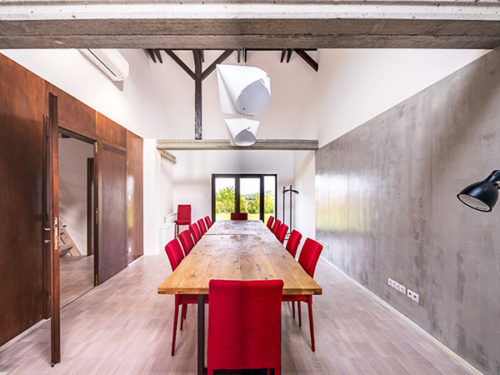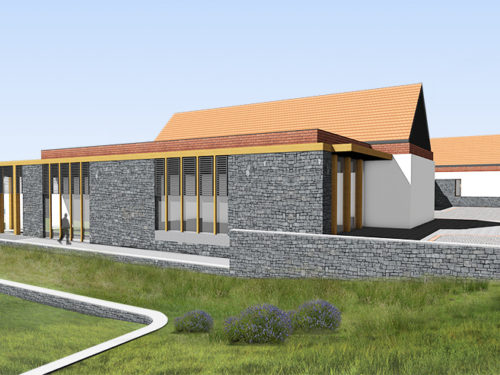Architecture and landscape approach
An architectural idea competition had been organized to collect the best proposals for a landmark lookout to be situated on the top of Bence Hill close by Budapest. Our design took advantage of the area’s unique granite rock formations that came about as a result of water and wind erosion. These formations are rocking stones and they are popular meeting and resting places for the locals and tourists. Our design symbolically and visually connects with the rocking stone sites around the hill, thus sustaining harmony between the newly built structure and its environment. The natural atmosphere had to be maintained in a very original way, so that the landscaping and the proposed artifact only afflict the vicinity of the construction site. The enrichment of the region’s tourist values may be further developed via connecting the hiking paths, symbolically and content wise. The adjoined Pákozd, Sukoró, Bence-Hill paths could be a great tourist attraction.
Technology and Construction
The innovative solutions that have been drawn up include multiple state of the art developments with regards to logistics, building technology and materials. Construction techniques were chosen to be transportable, made of prefabricated elements, mainly from precast concrete, like pillars and curved concrete shells. The prefabricated pillar elements are the load bearing parts, they are delivered and post tensed on site with steel strands, only then are they erected on site and constrained in position at the base and at the top deck (See: structural diagram and mock up model photos). Shell Structure: the 4cm thick carbon textile reinforced element covers the load bearing pillars. These textile reinforced composites are beneficial for creating a concrete shell, and are fairly light and durable.
Operation
The lookout can operate 24 hours a day, and is vandal proof, therefore it does not require guarding. Visitation is possible after dusk, the walkway’s lighting is integrated into the pillars. The electrical system, voltage are conducted underground from the closest power supply.
Project data:
Client: VADEX
Status: Architectural Competition
Location: Velence, Hungary
Year of design: 2015
Planning area: 50 m2
Project team:
Architect: Barna D. Kovacs
Structural engineer: László Polgár












